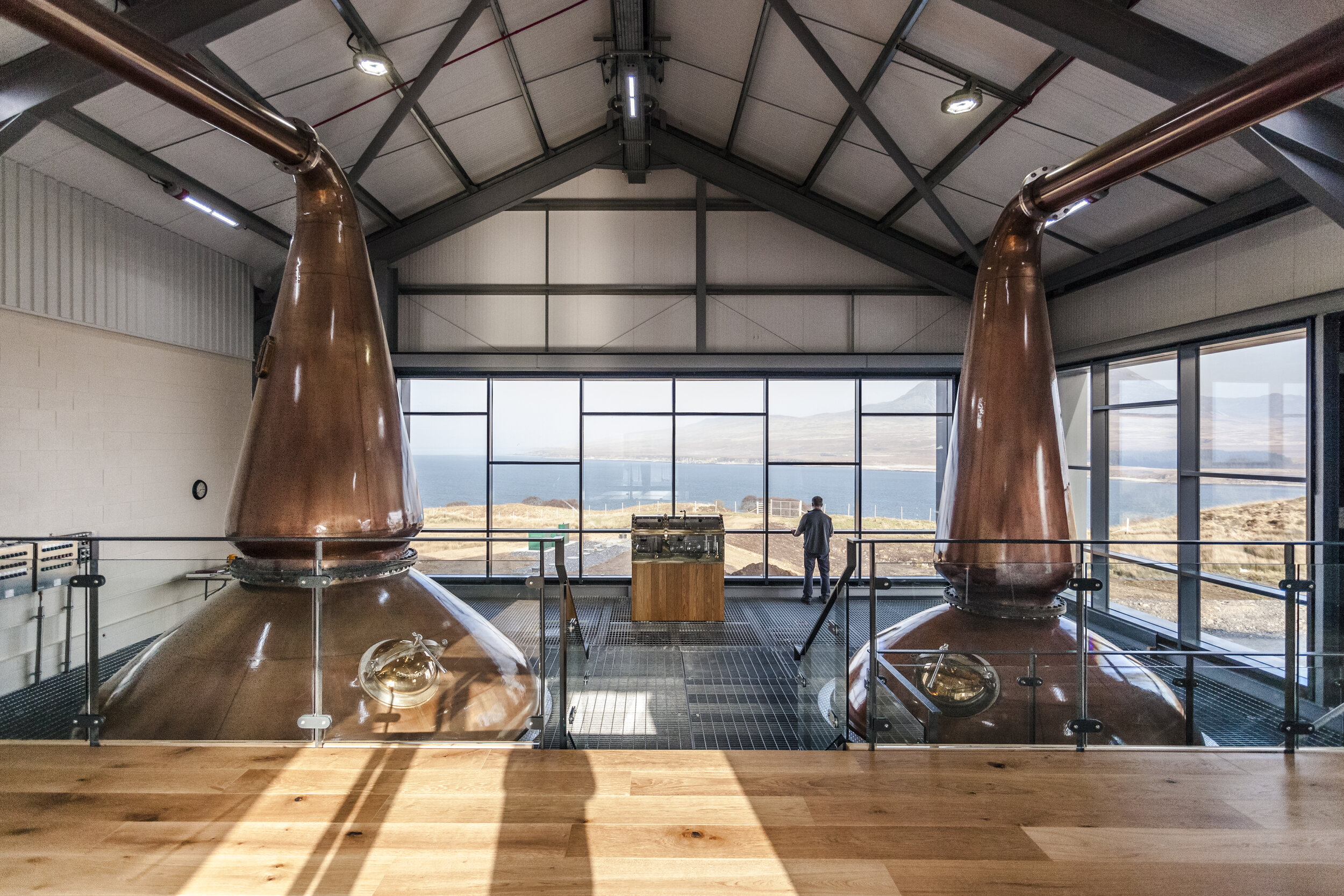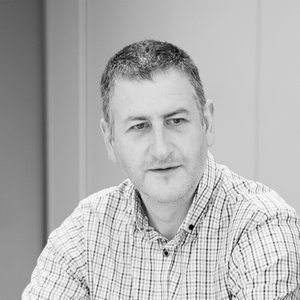Key Skills:
Management of design teams working on large scale & complex projects.
Detailed construction and technical knowledge
Project design management skills from very small scale refurbishment works to large national scale projects
A proven record of running projects and design teams efficiently.
Has undertaken and passed the RIBA Principal Designer course
Revit management and modelling capability
2D/ 3D AutoCAD, and Photoshop capablty
3D modelling, imaging, draughting design skills
Technical and Production Standards
Affordable Housing design, Stage 3 adaptations and EESSH2 experience
Management of office BIM and NBS standards
EUGENE IS A DESIGN PROFESSIONAL WITH OVER 25 YEARS OF EXPERIENCE GAINED IN A VARIED RANGE OF ARCHITECTURE FIRMS BOTH LARGE AND SMALL INCLUDING INTERNATIONAL EXPERIENCE. EUGENE RUNS THE DAY-TO-DAY OPERATIONS WITHIN THE CMA OFFICE AND IS THE MAIN POINT OF CONTACT FOR NEW PROJECTS
As a valuable member of staff, he has worked on a variety of different projects of varying scales including education, healthcare, retail, residential and government institutions. He has an extensive background in community and social design projects. He is a passionate believer in partnering with clients and all stakeholders for each project. His role also is to assist in upholding the technical standards of the office as well as bringing production efficiency to all projects via BIM, Revit, NBS, and other office document management tools. In addition, he manages the CMA Principal Design team.
Since joining CMA Eugene has expanded and refined his design abilities. He has developed particular awareness of sustainable design and in achieving high energy ratings for the buildings he has worked on. He has also developed strategies to expand Building Information Modelling (BIM) into our services which is now displaying great advantages to the CMA design process by enabling ‘on the fly’ energy assessment alongside a more immersive design practices.


