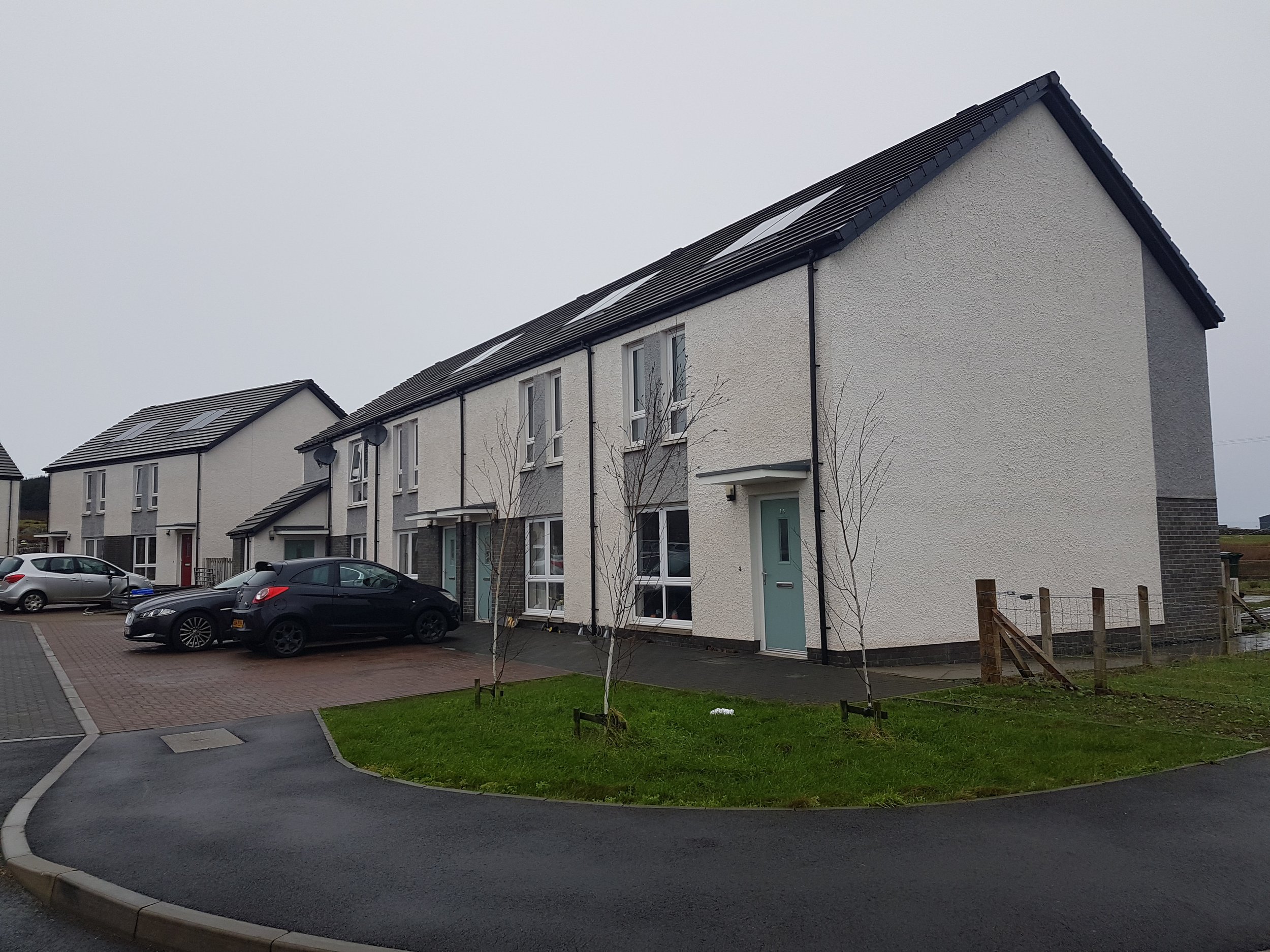Key Skills:
• Energy assessment and EESSH2 experience
• Affordable housing design and Stage 3 adaptations
• Technical detailing
• Website Management and Social Media
2D/ 3D AutoCAD draughting
Adobe Suite and Photoshop imaging
Twinmotion graphics software
REVIT drawing capability and modelling
SOFIA IS CURRENTLY COMPLETING HER PROFESSIONAL EXAMS ON HER WAY TO BECOMING FULLY QUALIFIED. SHE HAS TAKEN TIME IN BETWEEN STUDIES TO SPEND MORE TIME WORKING AT RIBA PART 2 LEVEL AND THIS EXTENSIVE EXPERIENCE HAS BEEN A GREAT BENEFIT TO HER AND THE WORK SHE IS ABLE TO PERFORM FOR CMA. SHE IS A TEAM PLAYER WITH GOOD COMMUNICATION SKILLS, ABLE TO PERFORM FOR CMA. SHE IS A TEAM PLAYER WITH GOOD COMMUNICATON SKILLS, ABLE TO CO-ORDINATE CLIENTS, SUPPLIERS, AND DESIGN TEAM MEMBERS. SHE IS A HIGHLY ORGANISED PERSON, ABLE TO MEET THE NEEDS OG HER PROJECTS AND RELEVANT DEADLINES.
Sofia has worked in several practices where Affordable and Community architecture is the predominant work type so since joining CMA she has fitting in very well to the work and client base we have. She works in the BIM environment and is adept at producing architectural BIM models quickly and efficiently.
She has developed a great understanding of Planning and Warrant statutory applications and an understanding of robust detailing. She has worked on a good number of projects on the Islands, including Skye, Islay and Arran. Working alongside other team members has been insightful and educating in developing projects at various scales to Planning, Building Warrant and Construction stages. In doing this it has greatly enhanced her understanding of the Building Regulations and Housing for Varying Needs which are integral components of housing design standards and the individual Housing Association and Community Design Guides.
Working on Affordable housing design has introduced Sofia to master-planning with key components of multi-phase developments and efficient layouts driving the masterplans forward. This has been applied to a number of developments she has worked on alongside the project lead to provide the client with compelling designs.
Additionally, Sofia has learned how to produce in house As-Designed and As-built SAP calculations for residential projects that have been designed at CMA, providing an in-depth insight of the measurement of energy efficiency for developments. She has built up a strong ability in graphical communication and often produces high end images and animation for clients that request these services.


