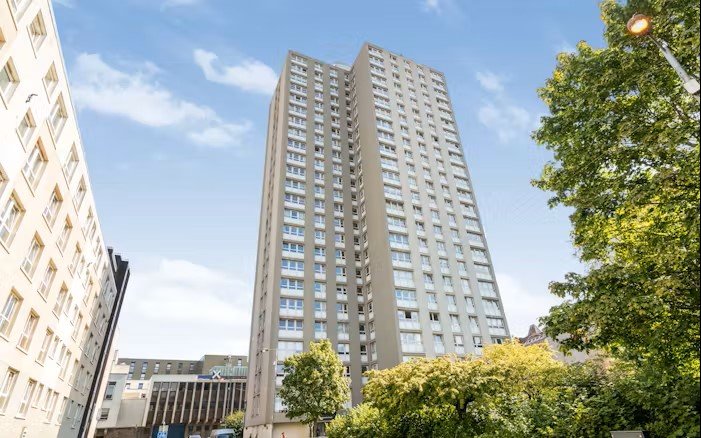Dundasvale Common Areas Refurbishment
Dundasvale Common Areas Refurbishment, Cowcaddens, Glasgow
Queens Cross Housing Association
Works to the three, 23 storey towers started just 2 months after the tragic fire at Grenfell Tower so it was with a great sense of understanding that the occupants (and client) were very aware of the potential for serious danger, as with any significant works such as these that poor construction, poor design or poor site management of the works could have. The Contractor appointed a dedicated person to deal with the liaison between the residents, design team and client and this careful liaison between the contractor and the residents representatives overcame any concerns that residents had. We as the architects and Principal Designers were seen as a keen independent balance between al sides and we treated that heightened responsibility with extreme care and respect given the horrific news that had been developing in London at that time.
A meeting was arranged during the design phase to outline various options on colours and materials to the final selections of wall, floor and ceiling finishes which the residents appreciated. We weren’t able to permit much deviation from a selection of options so it was important to give a range of choice that was all equally nice with a sense of similarity at the same time. This was tricky given that there were over 1000 residents, some owners and some tenants. Given that there were a number of owner residents who had to contribute to the costs there was a keen sense of value for money too and a keen eye on the work that was taking place was also a major consideration.
As work proceeded we encountered very few problems as we instilled the importance of keeping the working areas clear of debris or material build-up and understanding that the lifts had to be kept in constant use (not easy in a 23 level tower block multiplied by 3 blocks).
We also acted as Principal Designer on this project and kept the appointment, liaison and management of this separate from the architectural side. Out-with the thoughts over potential fire risks due to the actual position of the towers, in a built up area and right beside the city centre section of the M8 there were many other areas to consider in terms of potential risk. In the end the actual main issue of concern that was discovered was disrupting the known presence of asbestos within the aertex ceilings. There was confusion within the contractor’s supply chain as to what extent we could reasonably and safely disturb the aertex and if the contractors were licenced to do so but our issued data and reference to HSE guidance was clear and unambiguous. This work could be carried out under strict guidelines which we clearly stood by.
The works were all completed on time (extended works not-with-standing) with residents and the client happy with the work carried out.



