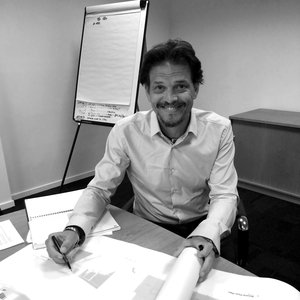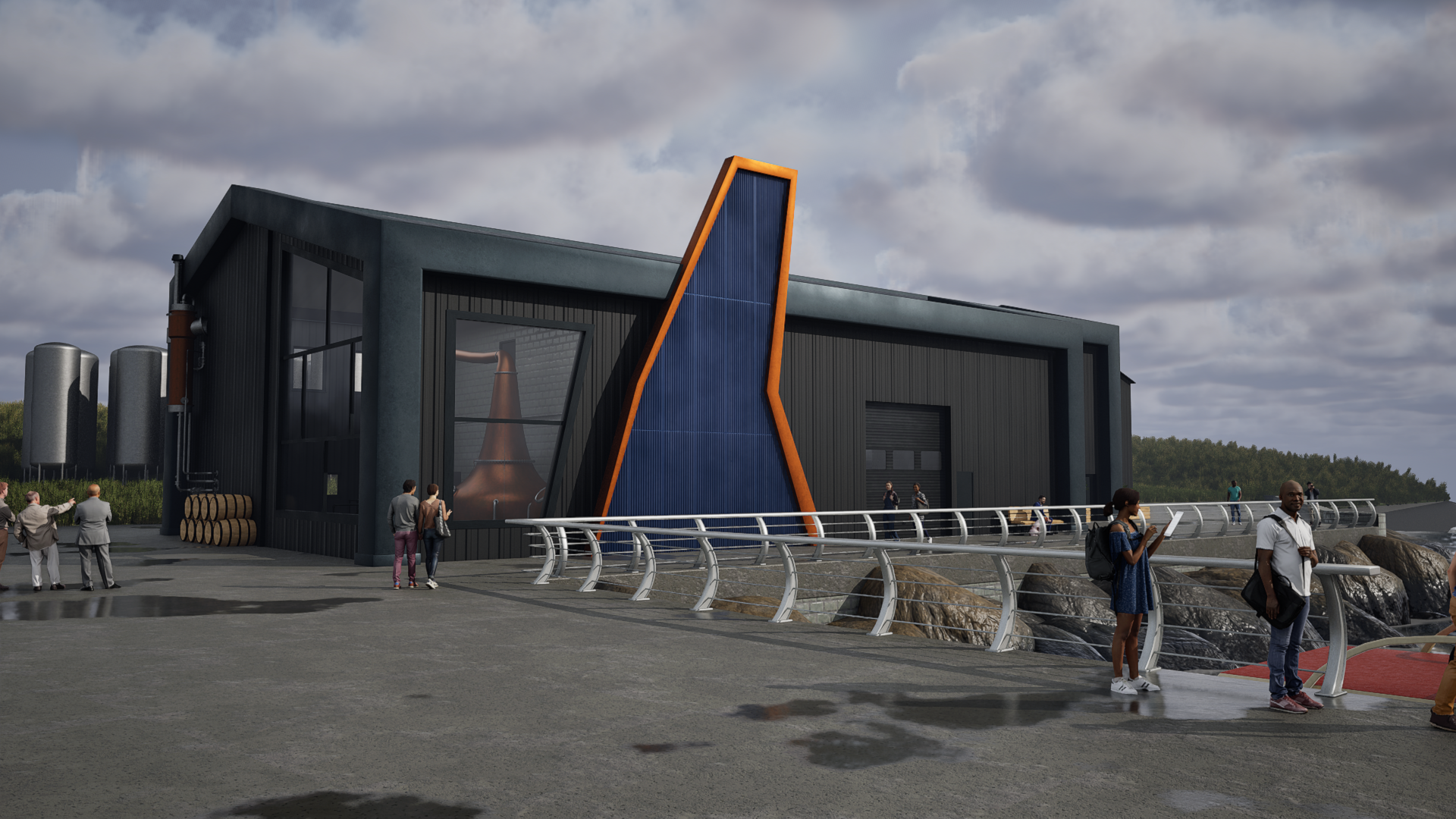Building Information Management
In April 2017 the Scottish Government published its Scottish Procurement Policy Note 1/17 (SPPN) on the Implementation of Building Information Modelling within Construction Projects, setting out how BIM should be adopted within public sector procurement. It was another signal of an increasing shift in public sector construction strategy towards the obvious financial and efficiency benefits brought by Building Information Modelling.
Scotland’s move towards BIM was a testament to a new way of thinking being encouraged in UK construction where the built environment would transition to a digital built environment. Efficiency gains have been realised from this new approach which resonates through the design, construction and operational phases of an asset’s lifecycle. This was achieved by the way in which BIM uses digital data collaboratively to manage, share and analyse information more effectively for any asset or infrastructure project.
CMA despite being a SME have embraced this new way of designing and set about enabling staff to work within this information rich environment. For the last three years we have developed our hardware and software to help produce our BIM strategies. We have provided staff training and have rolled out the BIM process on most of our new works at present. We now create data-rich ‘BIM Level 2’ models using Autodesk Revit as our principal design tool.
We have established internal processes to define our approach to the BIM execution plan based on the industry standards of BS1192 and the AEC (UK) standards. We are continuing to develop essential processes in readiness for BSI accreditation.















